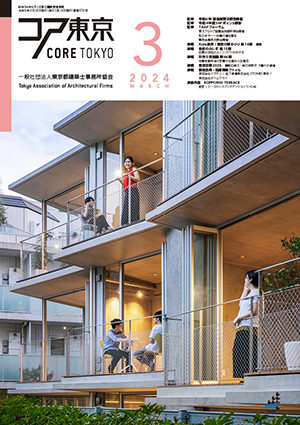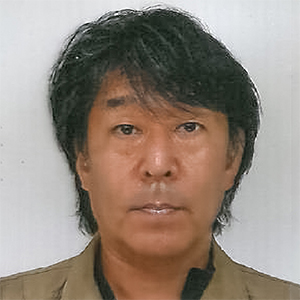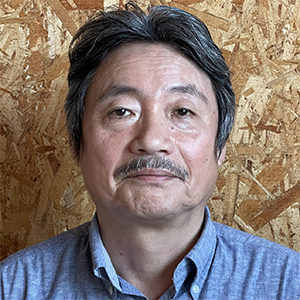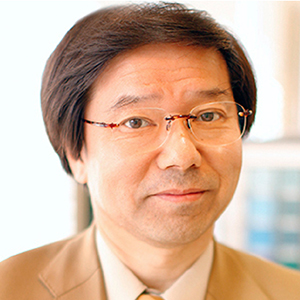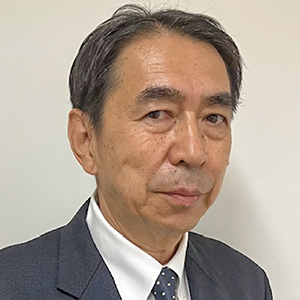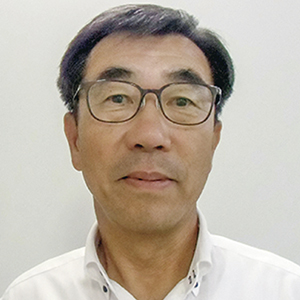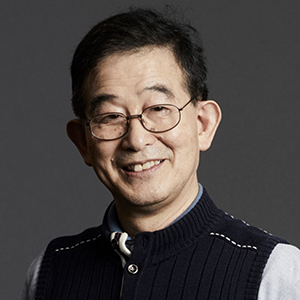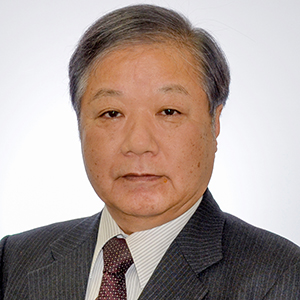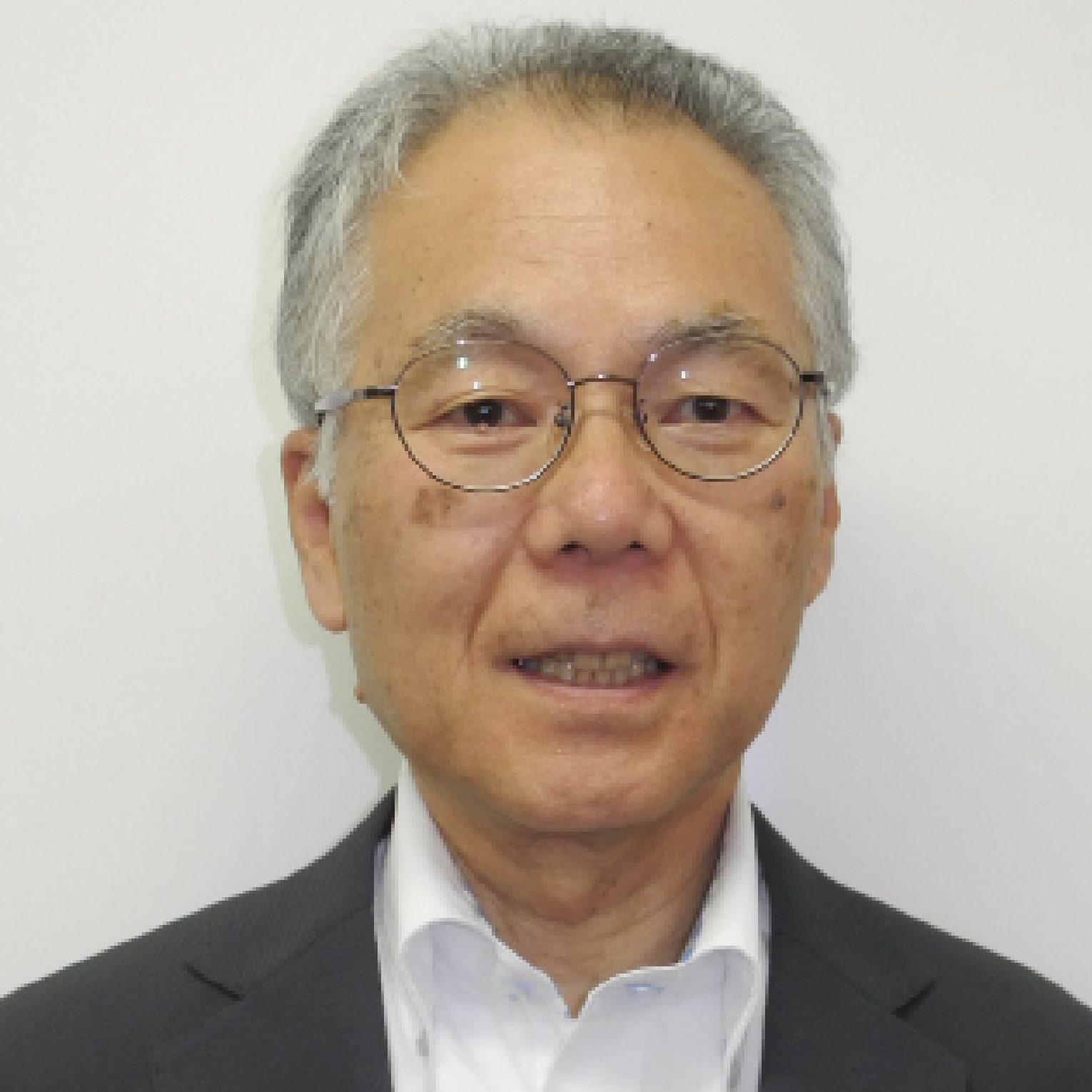
In this series of illustrations, I document some of the buildings of old Hakodate. I think it is fascinating to see the mix of Japanese and Western architectural styles, sometimes within one building. For example, the SOMA Cooperation Headquarters building looks the same as many 19th C homes of San Francisco where I used to live, but this building has an unmistakable Japanese style roof. The building also has a Japanese style warehouse building behind it.
Artistically, I used a texture layer in Photoshop which is something I haven't done before in my personal artwork. In three of the images I tried a collage style which adds a complexity to my architectural drawings.
絵を描く上ではフォトショップを使用し、今回の作品のうち3 枚の背景に写真をコラージュしましたが、これは私個人の作品では初めてのことです。コラージュをすることによって絵に複雑さを加えています。

Tom Gastel(トム・ガステル)
東京都建築士事務所協会千代田支部、株式会社日建設計
1968年 ニューヨーク生まれ/1991年 ロードアイランドスクールオブデザインを卒業し、建築学士号と美術学士号を取得/1991年 サンフランシスコとボストンのいくつかの建築事務所で働いた後、建築イラストレーターに/2016年 日建設計のイラストレーションスタジオで働くために日本に移住/サンフランシスコ、プロビデンス(ロードアイランド、米国)、東京での展示会や講演会に参加
1968年 ニューヨーク生まれ/1991年 ロードアイランドスクールオブデザインを卒業し、建築学士号と美術学士号を取得/1991年 サンフランシスコとボストンのいくつかの建築事務所で働いた後、建築イラストレーターに/2016年 日建設計のイラストレーションスタジオで働くために日本に移住/サンフランシスコ、プロビデンス(ロードアイランド、米国)、東京での展示会や講演会に参加
カテゴリー:歴史と文化 / 都市 / まちなみ / 保存
タグ:思い出のスケッチ

